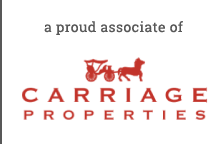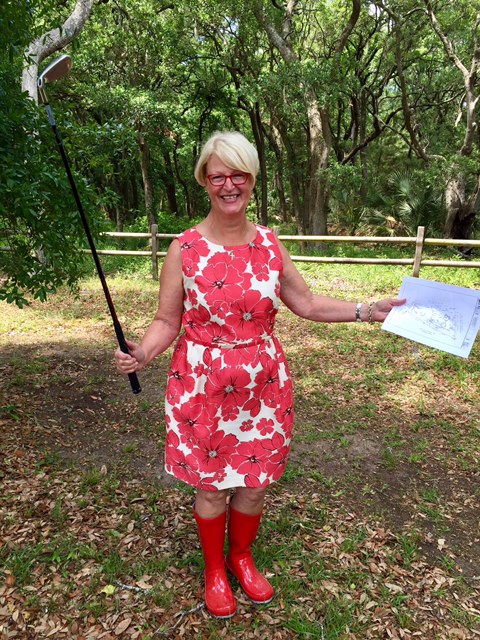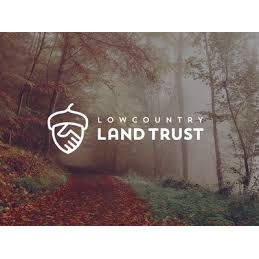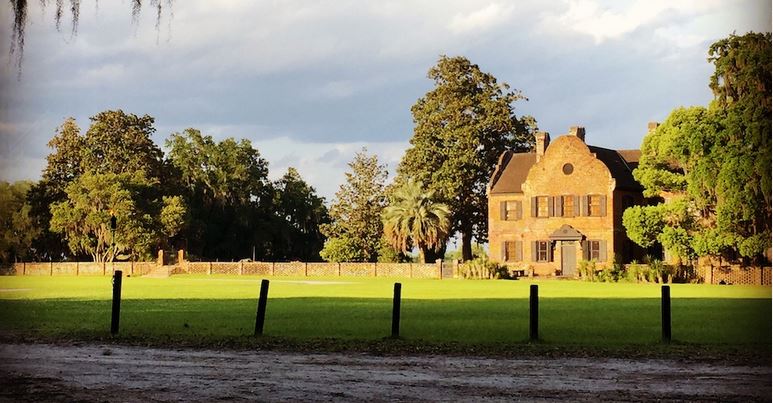FIND YOUR
LITTLE CORNER
OF CHARLESTON
Take advantage of our interactive map to find the homes for sale in your ideal neighborhood.
Then use our advanced search filters to narrow your results to find the perfect home for you and your family.
+ Start Exploring
[idx_search_widget mls=”ctarmls” property_type=”residential” layout=”horizontal”]












